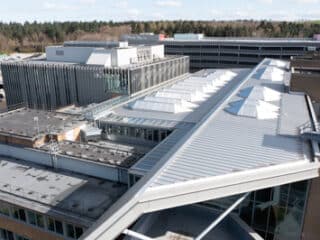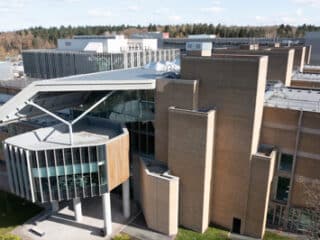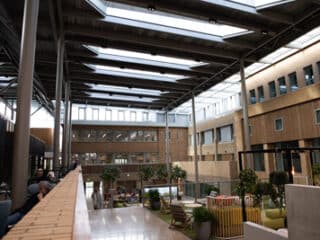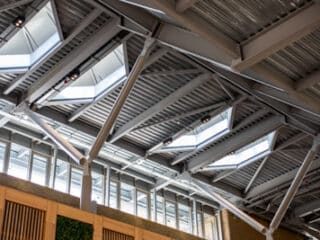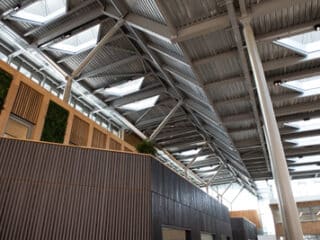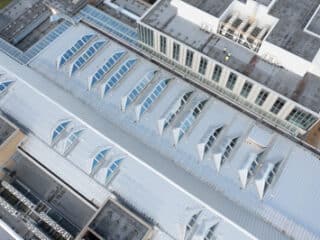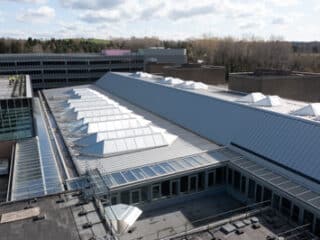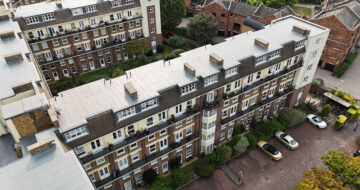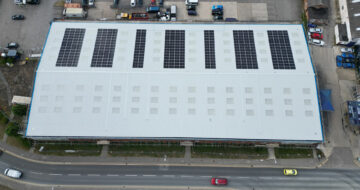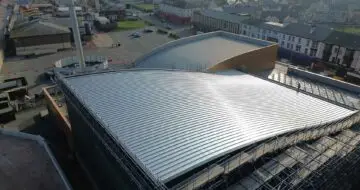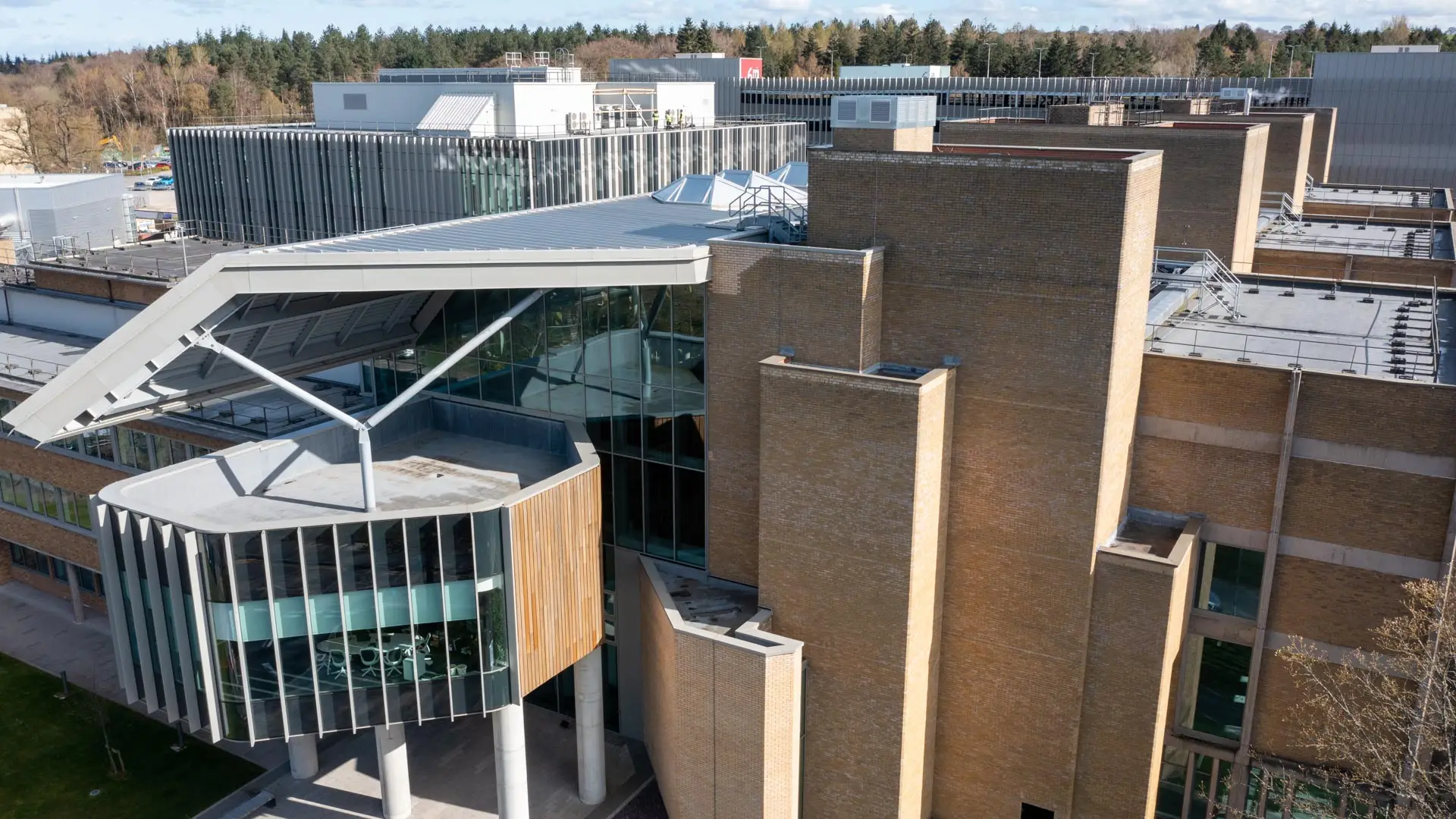
Formerly the home of AstraZeneca, Alderley Park is a world-leading life science and innovation campus situated across 93,000 sqm on the outskirts of Manchester city centre.
Home to over 200 businesses, from start-ups and scale-ups to global corporates; Alderley Park is a hub of innovation & collaboration, where the contemporary office spaces are designed for forward-thinking businesses looking to collaborate and grow together.
With a mix of new-build waterproofing requirements and existing roof refurbishments, the client appointed Garland UK as a roofing partner across the multi-building site. Alongside the refurbishment and new-build site works, Garland UK was also briefed to provide a tailored design specification for the Glasshouse Project, which would become the largest triple pitched standing seam roof in the UK.
The building owners identified the under-utilised central courtyard as the ideal place to transform into a brand new 2,800 sqm glass and metal atrium. The Glasshouse Project concept was born, to offer an impressive collaboration space for idea-sharing and coworking.
This complex, multi-phased project required significant planning and design consideration, with a large number of stakeholders to liaise with and report to. Garland UK’s Manchester-based Technical Manager, Dan Crowley was appointed by the building owners to overcome these significant challenges and ensure this high-profile project was delivered flawlessly.
With each roof asset requirement being so varied across the site, Garland’s 3 system portfolio of high-quality bituminous membranes, cold applied liquid coatings and profiled metal ensured that each roof would get the right system for its unique challenge, rather than a single system being employed incorrectly, across all the roofs.
18 months prior to installation, Dan Crowley undertook a series of meticulous site surveys and condition reports. Working in collaboration with Architects, Pozzoni Architecture Limited and BDP Limited, they designed and specified the standing seam roof system to create the central atrium, the new-build roof on the gym and the refurbished existing flat roof sections.
Garland UK’s R-MER LOC standing seam metal system was specified for the new atrium roof, where details of the numerous double actuated roof lights and siphonic drainage gutters were easily accommodated due to the flexibility of the system. Expertly installed by Garland approved contractors, Valent Roofing, the R-MER LOC system also ensured easy access and walkways to maintenance staff, to safely carry out any cleaning duties in the future.
For the existing flat roof sections, the White-Knight polyurethane liquid waterproofing system was the perfect solution for refurbishing the roofs. Due to the nature and installation requirements of White-Knight, the majority of the existing system was overlaid, with only 20% of the 3,500 sqm roof being stripped and a new system installed, saving the client a lot of time and money. The liquid systems were installed flawlessly by Hardisty, a long term approved contractor of Garland UK.
The roof for the new-build gym building had originally been designed with the falls in the deck. Technical Manager Dan Crowley identified a better solution, where instead the falls were included within the StressPly Signature bituminous membrane system, resulting in a £100,000 saving for the client.
Thanks to the meticulous attention to detail and planning by Dan, as well as the close collaboration and communication between Garland UK, the architects, surveyors, contractors and the building owner, this complex and demanding installation, fraught with potential challenges, was delivered on time, in budget and without any unknown factors complicating the installation.
The roof assets at Alderley Park are the perfect example of Garland UK’s 3 Systems working seamlessly together, delivering the ideal solution for every challenge. The client was delighted with the quality, ease and speed of the installation of all 3 systems, where 2,000 people now have an aesthetically impressive space to work in, befitting from the innovative and creative advancements taking place at Alderley Park.
Since completing the impressive Glasshouse Project, Garland UK and the building owner have continued their partnership and have a schedule of future projects at the Alderley Park estate spanning the next 5 years.

