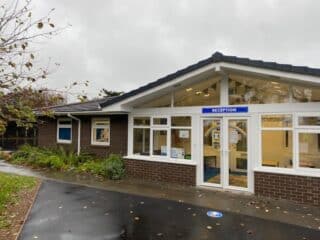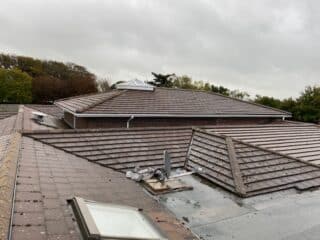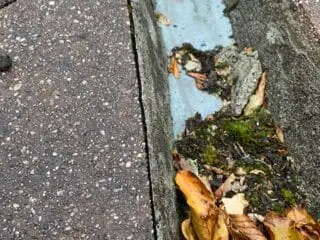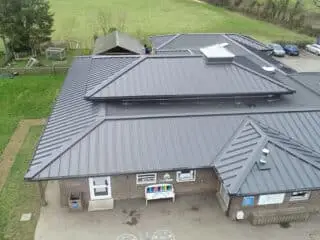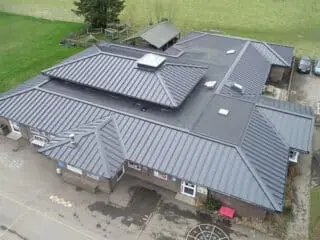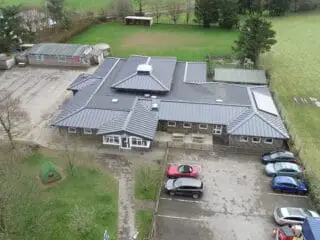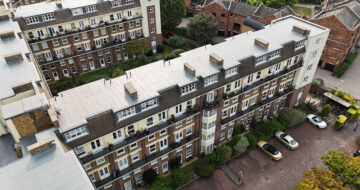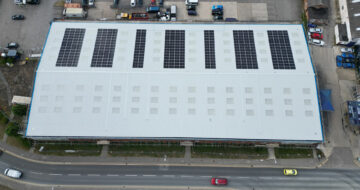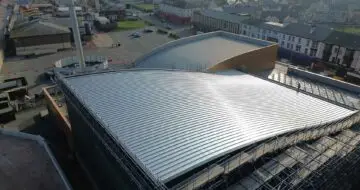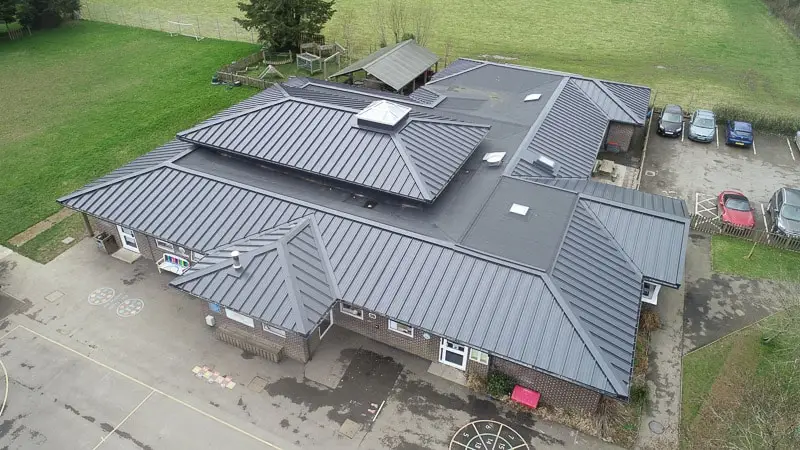
Over several years, multiple attempts had been made by Cornwall Council to repair the Stonewold tiles and recoat the gutter courses at South Petherwin Primary School, to stem the leaks that had continued to affect multiple classrooms across the site.
Project management surveying firm, Kendall Kingscott, appointed Technical Manager Justyn Irons, to carry out a thorough condition survey to assess the roof build-up and isolate the source of the leaks. During the investigations, Justyn discovered that the main cause of ingress was caused by the wrong tile type being installed on the low-level pitch of the building. The gutters around the hall were too narrow and often blocked with debris, allowing ingress to flow back under the tiles into the building and directly into the classrooms below.
The roof pitch was too low for the existing tiles to keep South Petherwin Primary School truly watertight and secure from the outdoor elements. Due to the extent of the damage and the incorrect use of the pitched roof materials, there was no alternative but to remove the existing system from the 12° pitched roof and replace it with a waterproofing solution that would successfully accommodate the low pitch.
With a mix of pitched and flat roof areas across the building, a tailored specification was required to combine a unique mix of high-performance waterproofing systems that would meet and exceed the varying demands of the building’s roof design.
During the specification process, Justyn identified 3 key areas on the roof that would benefit from a unique mix of standing seam metal and bituminous membrane waterproofing systems to perfectly match the demands of the varying roof pitch gradients.
To give the best possible aesthetics for the building, Garland’s R-MER LOC metal standing seam roofing system was specified, providing a sleek architectural finish, whilst delivering optimum results against wind uplift, thermal performance, impact resistance and fire standards.
Approved Contractor Stay Dry Roofing was appointed for the works, starting with the removal of the existing tiles, battens and sarking membrane from the site. A supporting timber deck was added to the structure before laying a fully bonded bituminous VCL to the newly installed timber decking to ensure the building was fully watertight.
To improve the thermal efficiency of the building as part of the refurbishment process, a 1.6mm galvanised C-Profile was mechanically fixed to the deck across the eaves and verges prior to the installation of the insulation. The height of the C-Profile was set to match the depth of the 120mm insulation, which allowed for the face fixing of the retaining brackets, fascias and gutter inlet sheets. Through the combination of the timber deck, VCL, 120mm PIR and R-MER LOC, the insulation upgrade achieved a much improved 0.18 w/m2k, in line with current building regulations.
The aluminium R-MER LOC system comes with a high degree of prefabrication, with no mechanical folding or zipping required, making the system fast and simple to install. As well as the excellent appearance of the R-MER LOC, the choice of the system also allowed the reinstatement of the PV panels without penetrating the roof as they could be simply clamped to the seams.
On the flat sections of the roof, the StressPly Flex system included a tapered design using 120mm flat board PIR, to upgrade the thermal efficiency of the roof, whilst ensuring water can be channelled directly to drainage outlets, reducing the risk of standing water.
The Safe 2 Torch StressPly Flex system was used around the hall and any areas that couldn’t be seen from the ground, to ensure a fully bonded system could be created, with no chance of water backing up and under the tiles or the new metal system.
To improve the width of the gutter and water flow outlet points StressPly Flex was also installed onto new plywood, with renewed outlets to ensure the largest aperture possible, safeguarding the school against debris blockages in the future.
Utilising both standing seam metal and bituminous membrane systems in one project has meant that the school has been able to benefit from a tailored specification that meets the demands of the low pitch building requirements. The final installation at South Petherwin has ensured the school can optimise its waterproofing functionality without compromising on aesthetics.
The school, Kendall Kingscott and Cornwall Council were impressed with the roof refurbishment outcome in terms of the smart aesthetics, waterproofing integrity and speed of installation.
Monitoring the project and providing technical expertise from start to end, Justyn conducted weekly site visits and detailed reports to ensure the works were carried out in line with the specification and codes of practice, updating the client at every stage.
The 950sqm roof project was completed on time and on budget, supplying South Petherwin Primary School with Garland’s industry-leading Single-Point Guarantee. The 30 year R-MER LOC and 20 year StressPly Guarantees will provide the customer with complete peace of mind, taking complete ownership of the design, system and installation liability.
Theresa Mills, Headmistress at South Petherwin Primary School is delighted with the end result,
‘Our building has been transformed following the Garland UK roof refurbishment, we have seen a significant improvement in our energy efficiency ratings and our classrooms are a much better environment for learning, staying both warm and dry.’

