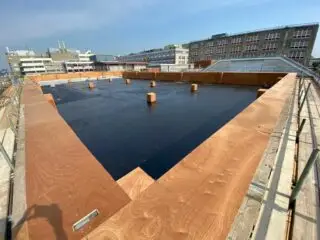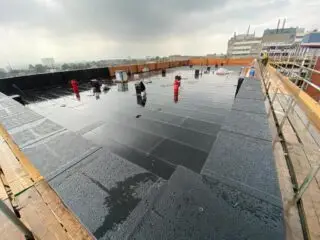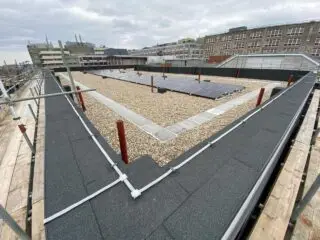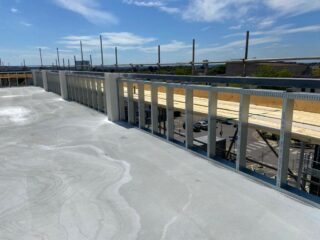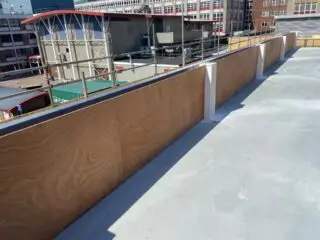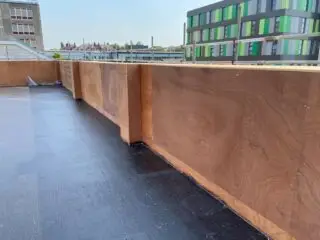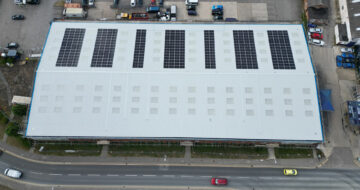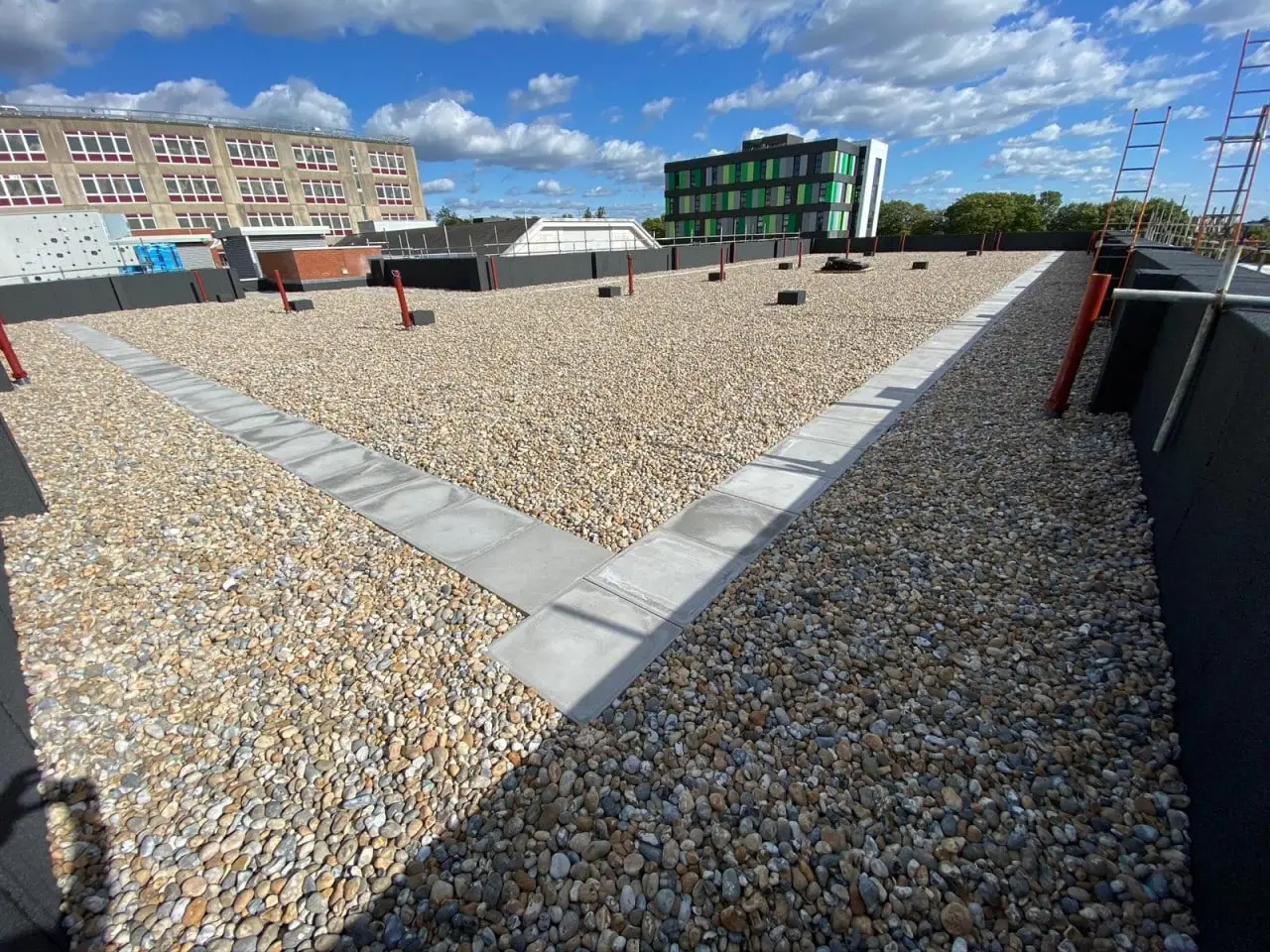
A brand new, state of the art Oncology Unit had been proposed for Southampton General Hospital, to become a flagship facility for the area. Designed to house 27 dedicated beds, cutting edge treatment rooms and medical equipment, the new Oncology Unit would provide life saving treatment for cancer patients and essential support services to the locality.
With works originally scheduled to commence during the COVID-19 pandemic, the NHS Trust Estates Team worked closely with Garland UK and all contractors to speed up the construction as safely as possible, to ensure the vital facilities were available at the earliest convenience.
From the outset, Southampton General clearly outlined their future intentions to increase the capacity of the Oncology Unit, and fully utilise the inverted roof design by adding extra stories of ward space.
As an essential part of Garland’s brief, the unique design intentions for the building had to be factored in and the rooftop waterproofing system required careful planning. The Garland Technical Manager worked closely with the building designers, Kendall Kingscott, to design a high-performance roof system that could easily be removed when the time comes to build additional stories and increase the capacity of the ward.
The solution for this project required all parties to think differently. The hospital had plans to extend upwards in the future, however a temporary roof system would not necessarily provide the best waterproofing coverage. In addition as part of the design, Southampton General wished to include a photovoltaic system that could be used straight away and also be re-used for the roof extension in years to come.
After thoughtful consideration, an inverted roof was selected for high-performance waterproofing, whilst allowing for easy access and maintenance by the facilities management team. The easy access points would in turn be very helpful for maintaining the photovoltaic system in the future.
Garland Approved Contractor, Warner Contracting, was assigned to the project and once the new concrete deck had cured, the Garland bituminous membrane system was installed. Using the StressPly Evolution fully bonded underlay and StressPly Flex cap sheet, the bespoke system included 200mm of XPS thermal insulation to achieve the required 0.15W/m2K thermal performance for a new build construction. Finally, over 100 tonnes of ballast was hoisted onto the 900m2 roof, providing a secure platform for the PV system and access walkways.
Warner Contracting also constructed plywood parapet upstands to cover the building’s steel frame, and built to a height that meant a perimeter safety handrail was not required. The plywood upstands would not allow for an open flame, torch-on product, so were encapsulated using Garland’s self-adhesive StressPly Flex SA, conforming to Safe2Torch guidance as outlined by the NFRC.
With careful design and planning, Southampton General Hospital now has a watertight and durable roof system in place that can be easily renovated for additional stories to be added in the years to come.
Completing the project in just 6 months and within budget despite the restrictions of the COVID-19 pandemic, the NHS Trust and Kendalls Kingscott were delighted with the end result. Now with its doors open and fully operational, Southampton General is able to support more patients than ever before, providing a comfortable and spacious environment to receive potentially life-saving treatments and personalised care.

