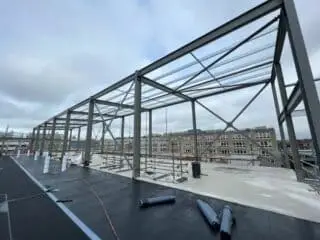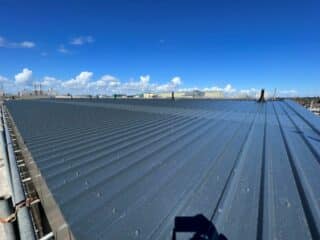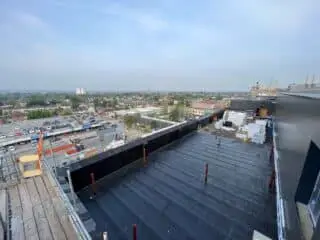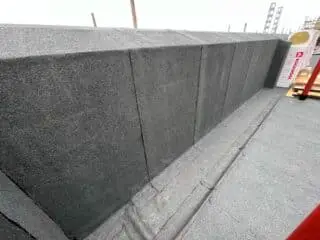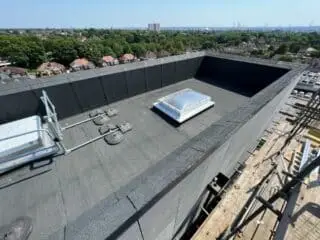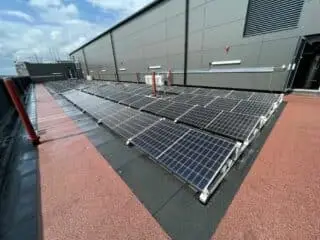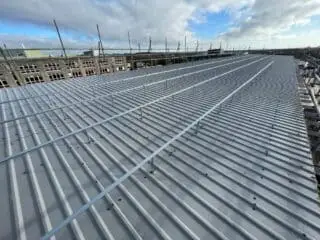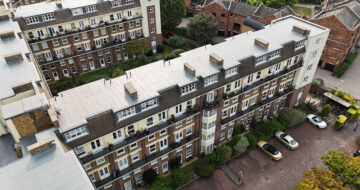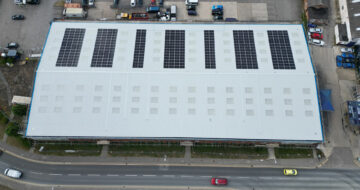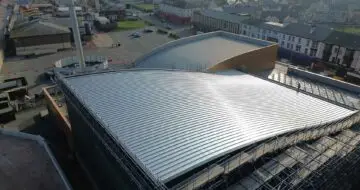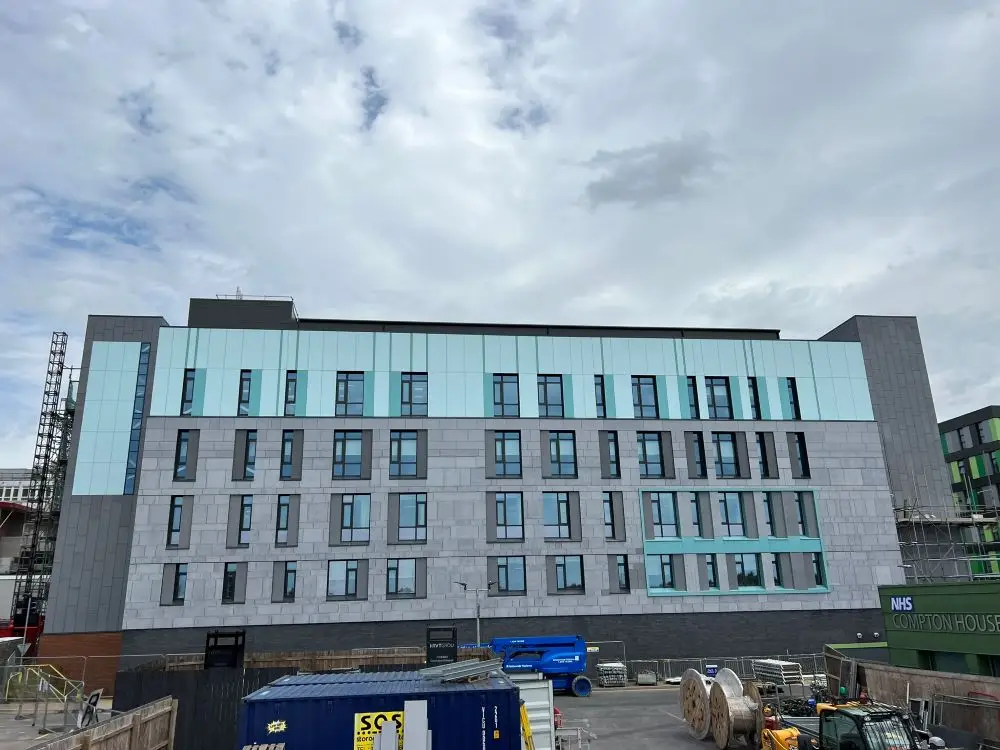
Garland UK returned to Southampton General Hospital to support the second phase of work, comprising a new two-storey extension and plant room at the ever-growing Oncology Ward.
Utilising the existing roof space to extend upwards meant the new development would be a more cost-effective solution that was efficient on resources compared to purchasing land and building from the ground up. The much-needed extension would deliver extra beds and help address the backlog of cancer cases requiring inpatient and day-case chemotherapy.
Garland Technical Managers Paul Boole and James Hiscock worked closely with the main contractor LST Projects, building designer Kendall Kingscott and the NHS Trust Estates Team, providing technical roofing design expertise and the optimum waterproofing system specification for the hospital.
It was essential for the extensions to retain the uniform aesthetics of the lower levels and the new design and colour to complement the surrounding buildings. With many materials to consider, the extension project needed to bridge the aesthetic features of the walls and the roof into one homogenous design.
Garland UK’s James Hiscock worked collaboratively with Kendall Kingscott, providing intricate details and annotating drawings to ensure that all facets of the new roof, especially the tapered insulation design, were reviewed and signed off effectively.
The hospital would remain fully operational throughout the project. In preparation for this, extensive surveys were carried out to minimise disruption and ensure the hospital patients and occupiers were not disturbed by excessive noise or vibrations.
As a result, phased works were scheduled to ensure that sections of the extension could be managed and roof areas were watertight to allow other operatives to carry out their internal and external tasks during the project.
The flat roof design included a built-up waterproofing system with tapered insulation, utilising the high-performance StressPly Flex bituminous membrane system.
In conjunction with LST Projects, Garland UK approved contractor Warner Contracting began the works with a new profiled metal deck with 18mm WBP plywood installed alongside a new composite deck. A combination of EPS and PIR was installed for the new roof, varying thicknesses from 360mm-100mm to provide a gradient and tapered effect across the 1000 sqm roof areas to direct rainwater to upgraded outlets, guttering and downpipes. The upgraded insulation achieved a 0.16W/m2K U-Value rating.
The roof construction comprised a new metal and timber framework, with a self-adhesive base sheet used for the parapet upstands. A self-adhesive vapour control layer was installed on the main roof areas to mitigate the risk of hot works on site with flammable materials, particularly for the initial waterproofing phase. The new parapet wall height negates the need for any additional handrails to conform to regulations.
Once the warm roof system was in place, the existing solar PV array was reinstalled with a ballasted frame to ensure the waterproofing integrity was not compromised with penetrations to the roof system. Ballasted frames are load-supported and can be used with existing PV panels, creating flexibility for new and pre-owned systems.
The plant room comprised the R-MER CLAD system, a lightweight and hardy trapezoidal metal roof profile, including new insulation to achieve a 0.16 W/m2K U-Value.
Access walkways were laid in an alternate colour cap sheet for future maintenance. In addition, new access hatches and ladder systems, lightning conductors, cable duct flashing, and roof box housing were installed to finish the project.
Once on site, the roofing works were visited weekly by Technical Manager James Hiscock to monitor the project progress and installation quality. At every stage, transparent communication was shared with all parties, including photographic evidence, documentation and progress reports via Garland’s RAMP (Roof Asset Management Programme) system.
The project was completed on time and budget, and the clients were delighted with the results. Carl Fry, Contract Manager at LST Projects, adds, ‘What stood out to us was the open communication and technical expertise that Garland UK maintained throughout the project. James visited the site regularly, ensuring the progress was on track, and the quality of the installation workmanship met our high standards.’
The NHS Trust were supplied with Garland’s industry-leading Single-Point Guarantee, 25 year guarantee for the StressPly Flex system and a 20 year guarantee for the R-MER CLAD system, which takes complete liability for the project’s design, system and installation quality.
Now, with its doors open and fully operational, Southampton General can support more patients than ever before, providing a comfortable and spacious environment to receive potentially life-saving treatments and personalised care.


