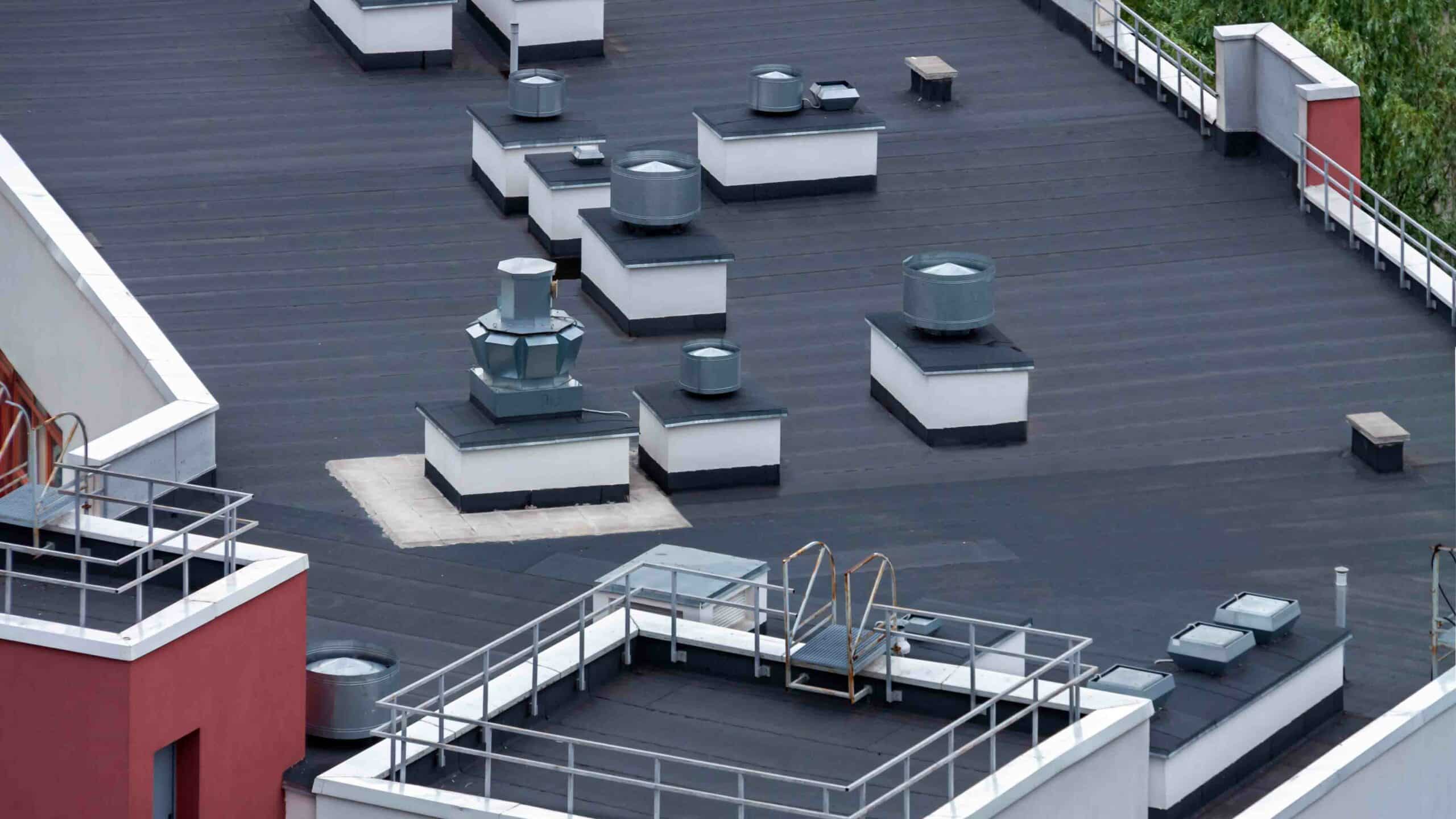

At Garland UK, we pride ourselves on our extensive experience and expertise in manufacturing high-quality roofing systems. With a solid reputation built over 20 years of unmatched service and providing trusted technical advice, we have become the go-to choice for surveyors and estates teams seeking reliable and durable roofing solutions.
Flat roofs are typically designed to meet the essential criteria to provide waterproof coverage for a building. Still, beyond that, there are significant differences between flat roofing systems that are on the market today. Some are suited for commercial purposes, while others are ideally for residential applications. Some can offer superior insulation qualities, while others fail to protect from harsh or inclement weather conditions.
This article explores warm and cold roofing designs and their benefits for flat roofs. By understanding these designs, surveyors, estate teams, and specifiers can make informed decisions when choosing the right roofing system for their projects.
Understanding Warm and Cold Roofing Designs
Warm Roofing Design
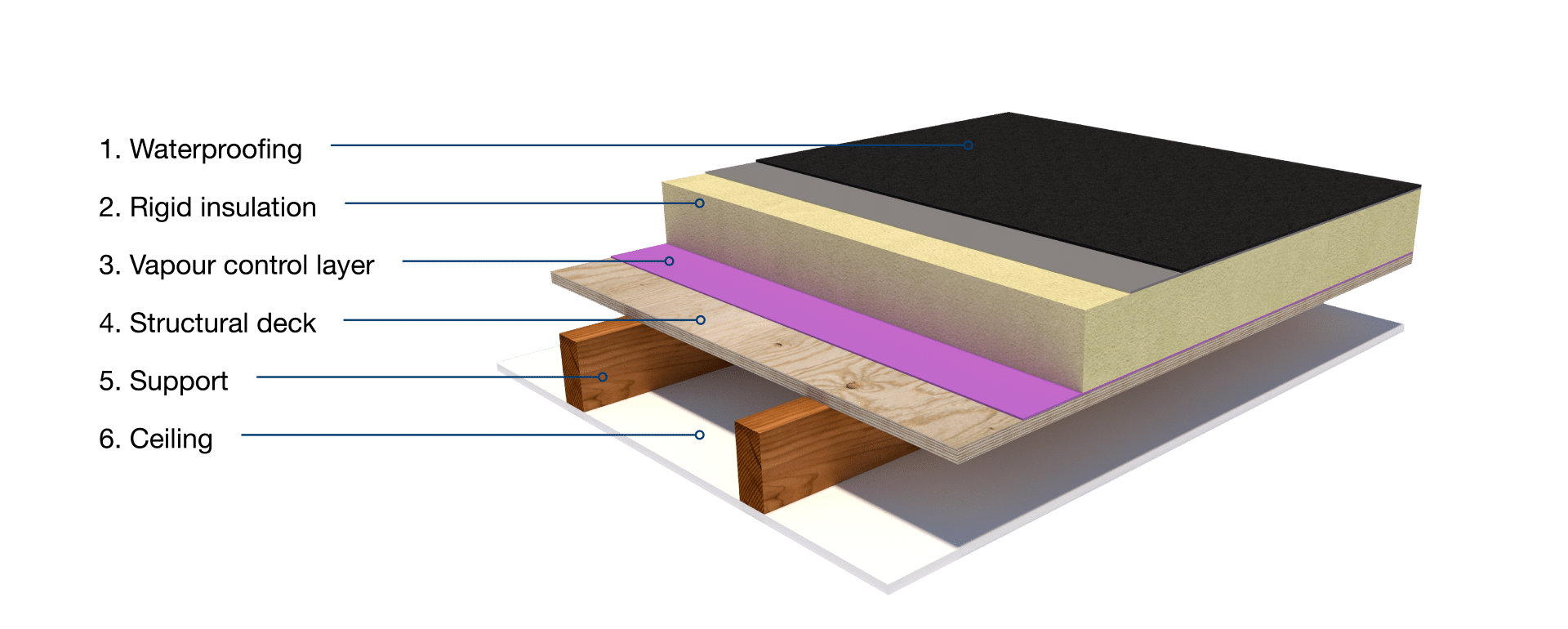
Warm roof designs involve insulation above the structural deck, ensuring maximum thermal performance and reduced thermal bridging. A warm roof design helps maintain a consistent temperature throughout the building and prevents the risk of condensation issues.
This type of flat roof construction is extensively used due to its simplistic design and versatility, making it a suitable option for a wide range of building types.
Advantages of Warm Roofing Design for Flat Roofs
When it comes to flat roofs, warm roofing designs offer several advantages:
- Superior thermal performance and reduced thermal bridging. Warm roofs minimise heat loss and increase energy efficiency.
- Prevention of condensation issues. Warm roofing designs minimise the risk of condensation by keeping the entire roof structure warm. Condensation can lead to dampness and other problems.
- Ease of installation and reduced risk of mistakes. With insulation above the structural deck, warm roofs are easier to install, ensuring a smooth process for surveyors and estates teams. Additionally, this design reduces the risk of errors during installation.
- Compliance with building regulations and energy efficiency targets. Warm roofing designs often meet or exceed the requirements of building regulations and energy efficiency targets, contributing to sustainable construction practices.
Cold Roofing Design
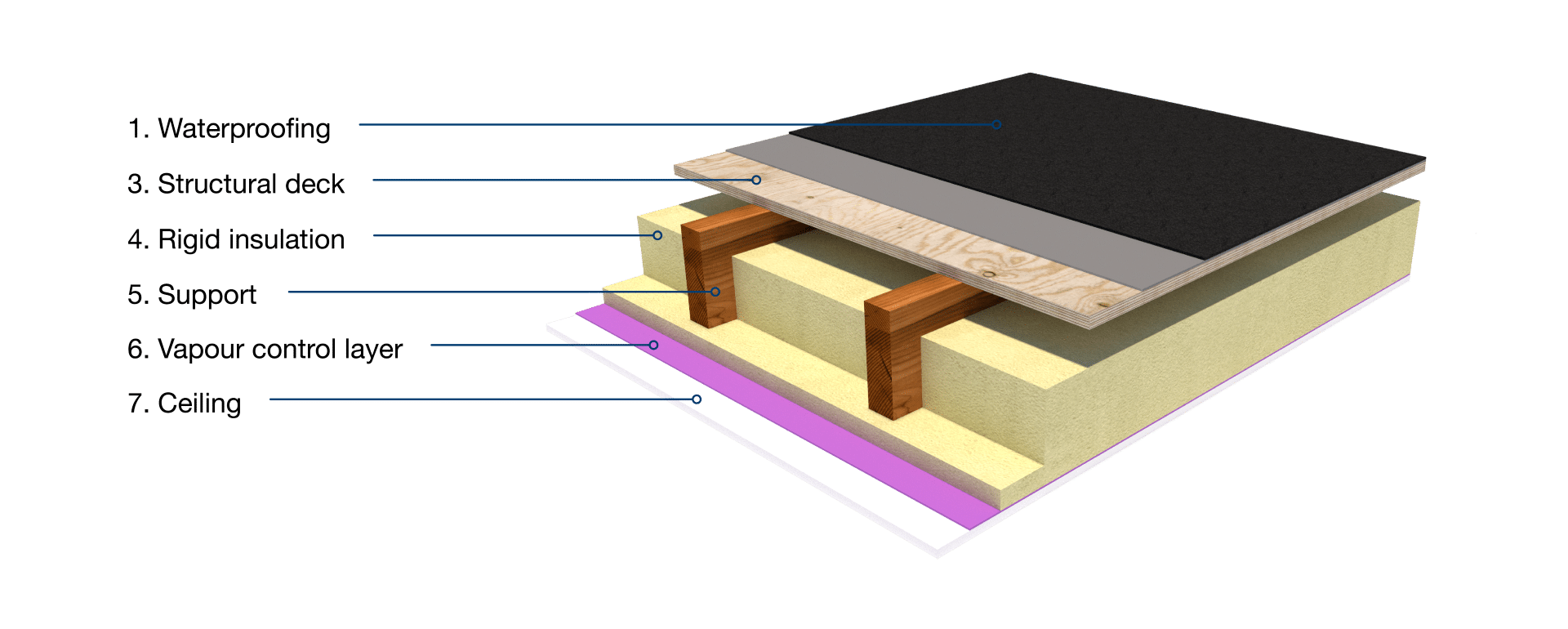
On the other hand, cold roof designs feature insulation between or below the structural deck, between the joists and rafters. Although warm roofs are more thermally efficient, cold roofs offer advantages such as reduced roof depth, increased ceiling height, and compatibility with retrofit projects and height constraints.
Advantages of Cold Roofing Design for Flat Roofs
While warm roofs offer excellent thermal performance, cold roofing designs are beneficial for specific scenarios:
- Reduced roof depth and increased ceiling height. Cold roofs require less overall depth than warm roofs, allowing for increased internal ceiling height, which makes them ideal for projects where space is restricted.
- Compatibility with retrofit projects. Cold roof designs are particularly well-suited for retrofit projects, as they can be installed without affecting the existing structure. Additionally, they are advantageous in situations where height restrictions are in place.
Disadvantages of Cold Roofing Design for Flat Roofs
Cold roofing designs are typically a more expensive form of flat roofing construction and require more complicated construction methods to install.
Where the installation sits between the rafters, if there are any issues with the roofing structure, you will most likely have to remove and replace the insulation to gain access, resulting in significant costs that can be attributed to any essential repair works in the future.
Condensation is also a common and significant disadvantage in cold roof systems. An integral role of any cold roof design is ensuring suitable ventilation and moisture control, including installing a vapour barrier to reduce this risk.

Building Regulations and Requirements
The Government has been pushing forward the ‘Net Zero Strategy- Build back Greener’’ for some time now, and these new rules will drastically reduce the amount of energy that we are allowed, as a collective, to consume from non-renewable sources. As a result, specifiers must adhere to building regulations and requirements for flat roof constructions when considering warm and cold roof choices and a building’s overall thermal efficiency.
Under the latest Approved Document L, ‘Conservation of fuel and power, Volume 2: Buildings other than dwellings’, which came into force in June 2022, the exclusion for repairing flat roofs has been removed from the definition of “renovation”. It now includes providing a new layer to a thermal element and replacing a waterproof membrane on a flat roof.
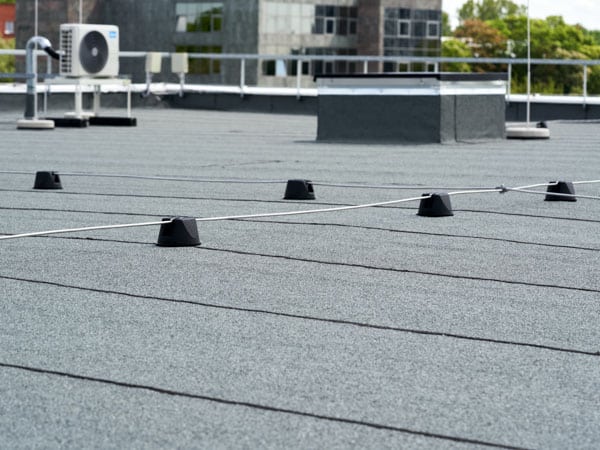
For example, if a commercial roof undergoing renovation has a U-value of 0.35 or higher, its U-value should be improved to 0.18 W/m2k through that renovation.
For a warm roof design for a flat roof, the type and thickness of the insulation will vary depending on the manufacturer’s specifications, where depending on the deck construction, 0.18 W/(m2/K) could equate to approximately 130mm of PIR insulation. At Garland UK, our roofing projects achieve a u-value of 0.18 W/m2k or less through our tailored warm roof designs.
Considering the minimum insulation levels and implementing construction details that reduce thermal bridging and air leakage is essential. Doing so ensures that your roofing project meets the required energy efficiency and building performance standards.
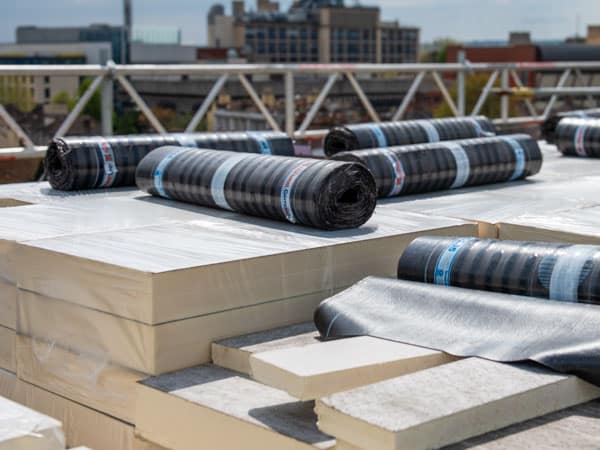
Quality Assurance and Guarantee
As a 100% employee-owned business, we treat your business like ours – where we’re invested in the success of each project and provide 24/7 access to a dedicated Technical Manager to uphold our high-quality standards, from project design and high-performance waterproofing system manufacture to project installation and aftercare.
Our Single-Point Guarantee delivers comprehensive coverage, taking full accountability for the system, design and installation on every roofing project, giving our customers peace of mind and confidence in our waterproofing systems.
Case Studies and Examples
Garland UK specialise in warm roof design. For over 20 years, we have worked with clients on various public, commercial, education and residential building assets.
Following years of water ingress issues at West Ewell Primary School, Garland UK was instructed to conduct a detailed roof condition survey to evaluate the condition and life expectancy of the roof areas and make recommendations for a repair or warm roof replacement.
The existing PIR insulation was only 50mm, resulting in a thermally inefficient 0.56 U-Value for the school. Click here to read the full case study
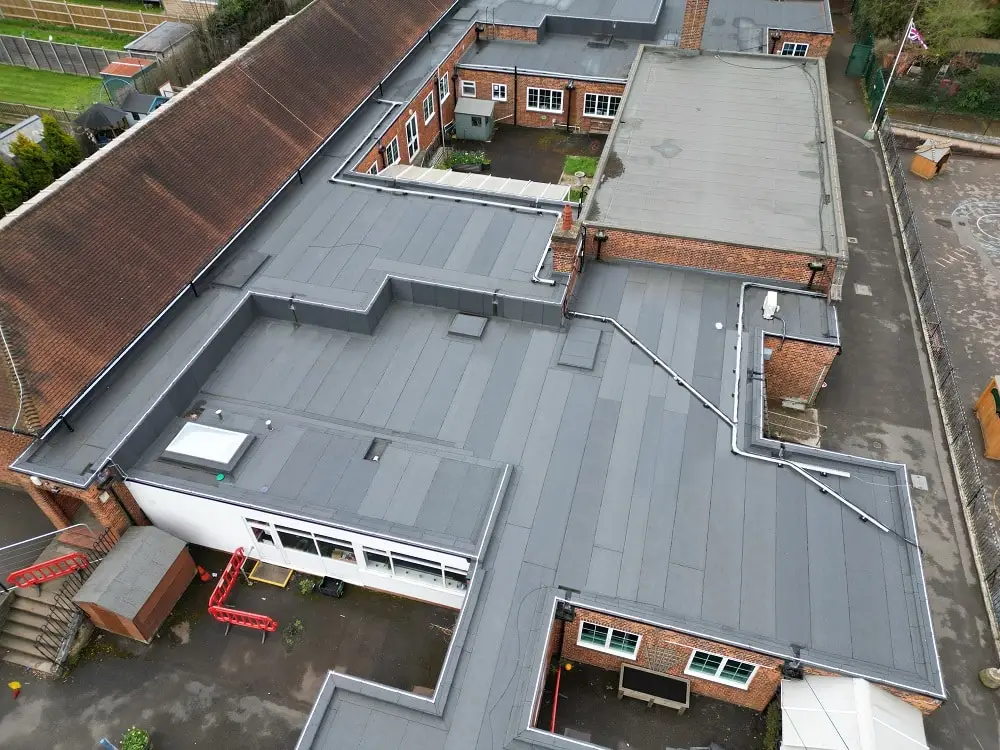
Partners for the Life of Your Building
Garland UK provides a comprehensive aftercare program alongside our high-performance waterproofing and building envelope systems. This program includes regular roof inspections and maintenance schedules, allowing surveyors and estate teams to ensure their flat roofs’ longevity and optimal performance. Tailored cleaning plans are also available to maintain the cleanliness and appearance of roofs.
Want to see how Garland UK can support your next roofing or building envelope project?
