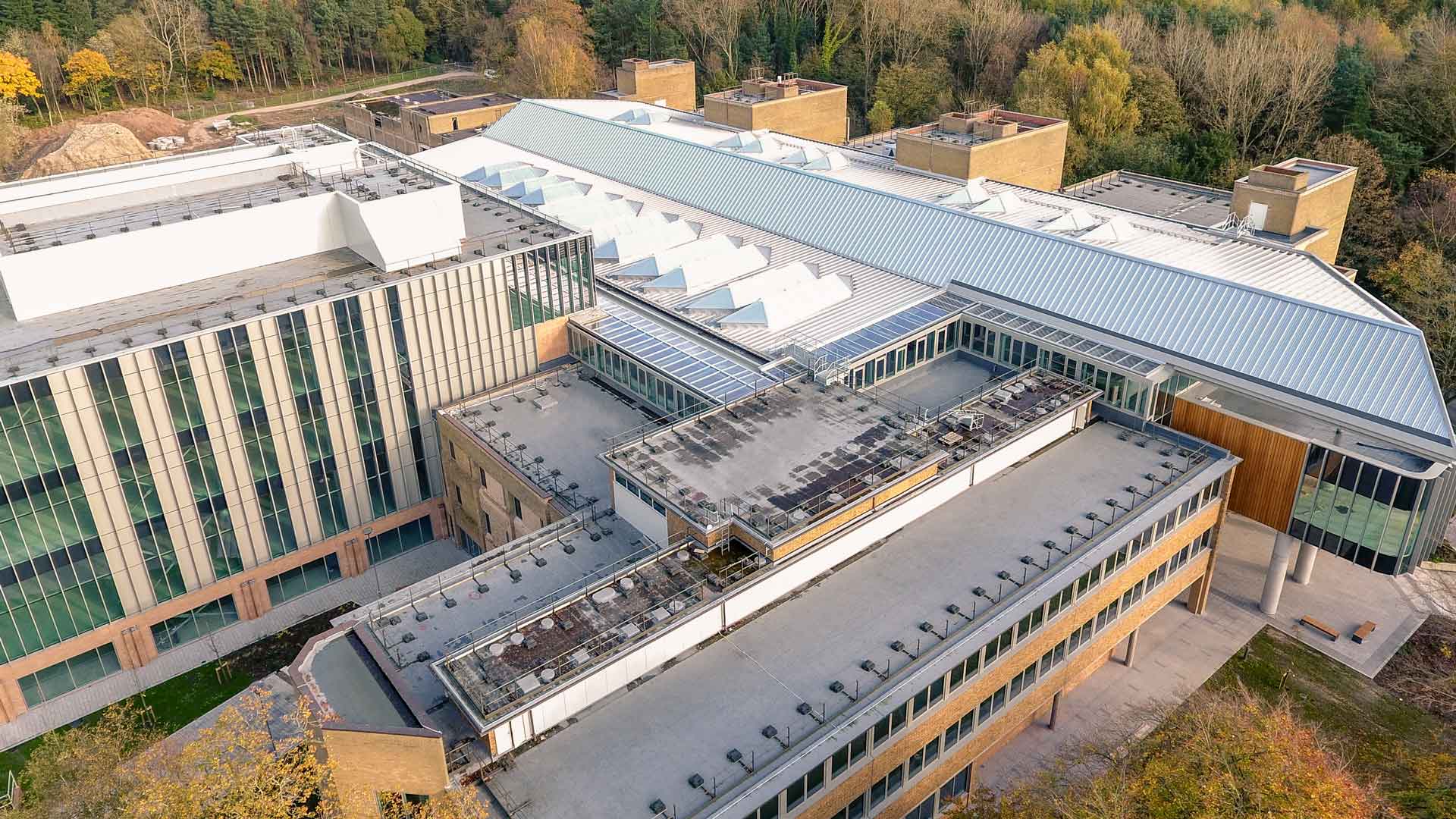

A well-designed and maintained roof is critical to a building’s energy efficiency and operational carbon reduction. In this article, we explore the benefits, challenges, and best practices of retrofitting commercial roofs, equipping you with the knowledge to make informed decisions and optimise the performance of your future retrofitting projects.
According to the UKGBC’s Whole Life Carbon Roadmap, non-domestic buildings account for 23% of the UK built environment’s operational emissions. With approximately 80% of buildings expected to still be in use by 2050, urgent improvements in energy efficiency are crucial to meeting the UK Government’s net zero goals.
Understanding the condition of an existing building can help identify a hierarchy of low-carbon options to pursue. In this article, we’ll also look at the benefits of prioritising the retrofit of existing roofing assets over complete demolition and new construction, emphasising the substantial savings that can be made on resource use and embodied carbon.
Early Adopters Realising Benefits
So what can be done? More than ever, commercial landlords and building owners are turning to retrofit solutions to improve their underperforming stock.
Retrofitting a commercial roof presents a cost-effective solution compared to completely replacing the entire roof system. By using existing infrastructure while addressing specific issues, such as water ingress or insulation problems, through targeted interventions, retrofitting significantly reduces material and labour costs. Additionally, the time required for retrofitting is generally less than for complete replacement since it does not involve extensive demolition. This cost-saving approach allows building owners to allocate their budgets more efficiently without compromising quality or performance.
Secondly, retrofitting a commercial roof contributes greatly to environmental sustainability by reducing the waste sent to landfills. Unlike full roof replacements, which require full disposal of the entire roofing system, retrofit projects focus on enhancing existing structures through building improvements such as adding insulation layers or installing solar panels. This approach minimises construction waste generation and promotes circular economy principles. Moreover, retrofitting reduces carbon emissions associated with manufacturing processes by maximising the use of existing resources rather than consuming new materials during replacement projects.
There is a strong business case for retrofitting commercial buildings, where rising energy costs have sped up the demand for more efficient buildings. With many organisations committing to their own net-zero targets, commercial landlords have a significant opportunity to attract and retain top-paying tenants. According to JLL, 74% of organisations will pay a premium for leasing a building with leading sustainability or green credentials.
These effects are being felt across the market, with commercial property owners increasingly looking to achieve energy independence that moves away from fossil fuels and focuses on renewable sources. As a result, early adopters of retrofitting practices and working towards achieving net zero buildings will benefit from the current shortage of efficient buildings in the UK.
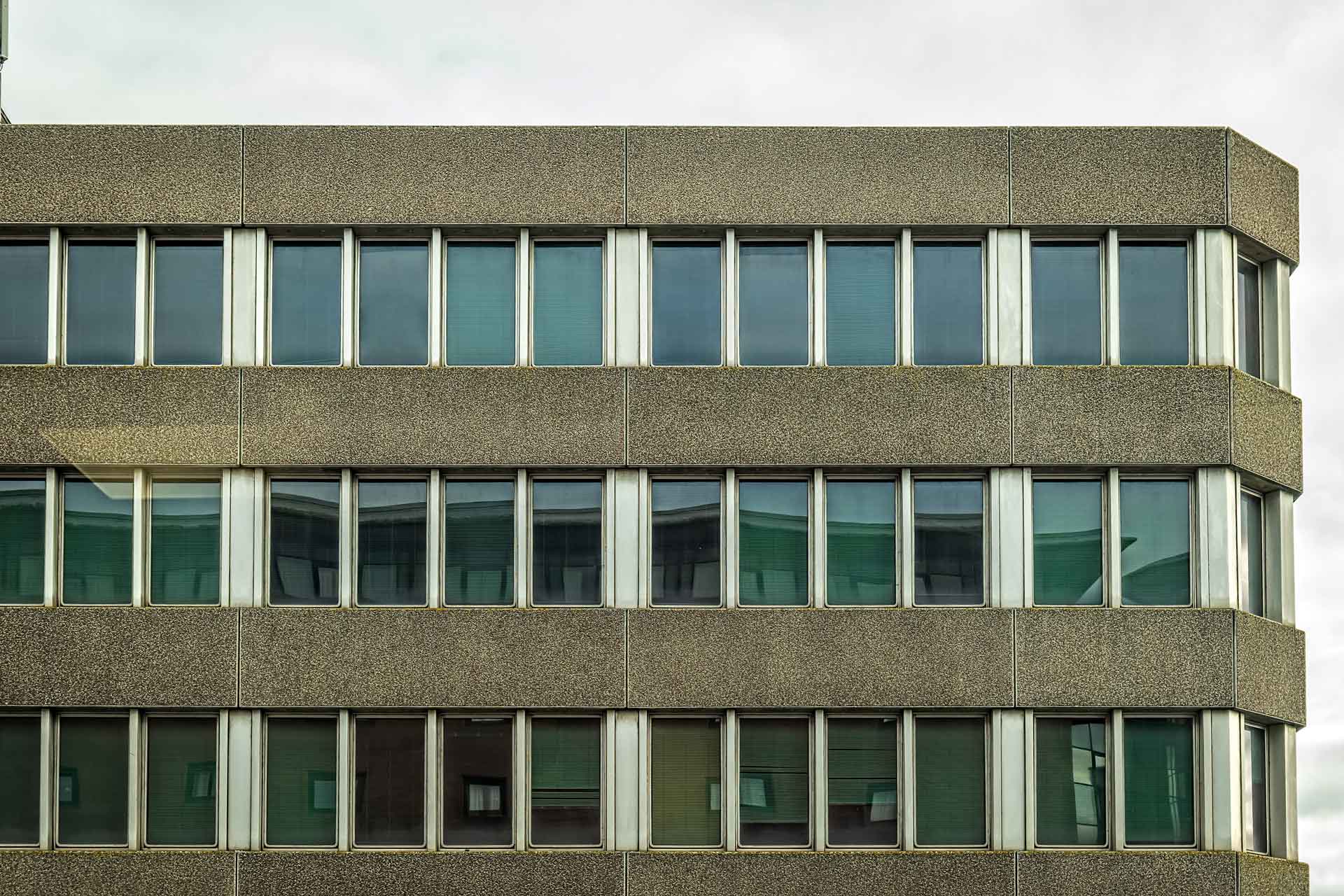
Understanding Your Roofs Health
Understanding the roof performance is a critical first step in assessing the existing build-up’s lifespan and waterproofing condition before undertaking retrofitting works. A detailed roof condition survey will mitigate unexpected issues and provide precise data and evidence for your business case for retrofit works.
At Garland UK, local Technical Managers will assess the condition of commercial roofs to provide a comprehensive report and photographic evidence of their findings. A typical survey would include a roof lifespan assessment, roofing defects analysis, U-value calculations, core sampling and moisture mapping surveys to isolate any areas of water ingress.
Furthermore, considering the building’s operational requirements will help determine the low-carbon solutions available, including installing a solar PV system, increasing thermal insulation, or encapsulating the existing roof.
Non-domestic EPC Requirements
Understanding the relevant Energy Performance Certificate (EPC) requirements is key when retrofitting a commercial property, providing vital information about a building’s energy efficiency.
EPCs are required whenever a sale or rental of a building is agreed upon and when a new commercial building is to be built. They contain information about the energy used in a building and rate the energy efficiency using an alphabetical scale of A-G (where A is the highest, most efficient, and G is the lowest). The assessment also provides recommendations for improving energy efficiency. Alongside this rating, the certificate contains valuable insights into how energy is used within the building and further suggestions for improving its efficiency.
An accredited accessor can provide you with an EPC. They’ll closely examine various aspects of the building, evaluating the insulation, heating systems, lighting, and ventilation. Based on this evaluation, they’ll assign the building its energy efficiency EPC rating.
Providing potential owners, buyers, or tenants with a commercial EPC not only fulfils a legal requirement but also raises awareness about energy efficiency. It often prompts property owners to invest in improving their building’s performance.
It is important to remember that an EPC is valid for 10 years. After that, the certification and rating must be renewed. So, staying on top of your EPC certification ensures your building is legally compliant and energy efficient in the long term.
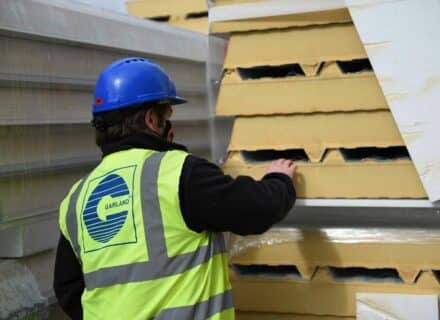
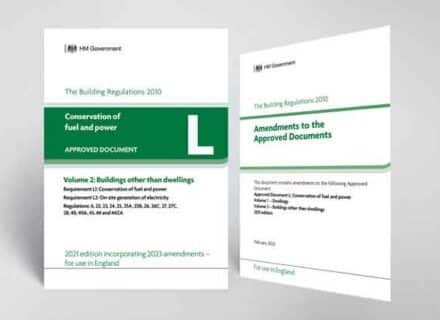
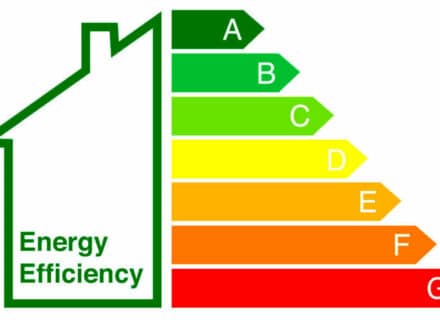
MEES Updates
Minimum Energy Efficiency Standards (MEES) have been updated, driving changes in the required EPC ratings of commercial properties now and in the future.
As of April 1st, 2023, Minimum Energy Efficiency Standards require privately rented non-domestic properties to have an EPC rating of E or above. In the future, commercial EPC ratings are to be increased to a ‘C’ rating by 1 April 2027 and a ‘B’ rating by 1 April 2030. Future minimum EPC ratings require landowners to plan ahead, and properties that do not meet the minimum EPC ratings will eventually need significant upgrades to achieve compliance. The cost of EPC non-compliance is substantial, where commercial landowners could face a fine of up to £150,000 per breach.
Thermal Efficiency Part L
Approved Document Part L of the Building Regulations sets standards for the conservation of fuel and power in domestic and non-domestic buildings. A critical part of these standards is the thermal transmittance, also known as U-value, which is the heat transfer rate through a structure divided by the difference in temperature across that structure.
Part L imposes strict requirements on U-values for commercial buildings to enhance energy efficiency and reduce carbon emissions. Commercial buildings often have high energy demands and occupancy rates, so the impact of a building envelope with high thermal performance can significantly impact its overall energy consumption.
When improving thermal efficiency, it is necessary to lower U-values by incorporating additional or higher-performing insulation in the roof, facade, and floor of a building. While components like windows and doors can be improved in terms of thermal performance through their design and composition, the main focus should be reducing heat loss through the building envelope.
Enhancing a commercial building’s thermal efficiency and minimising heat loss through the envelope can make it more energy efficient. This leads to lower energy bills and reduced carbon emissions, which benefit businesses and the environment.
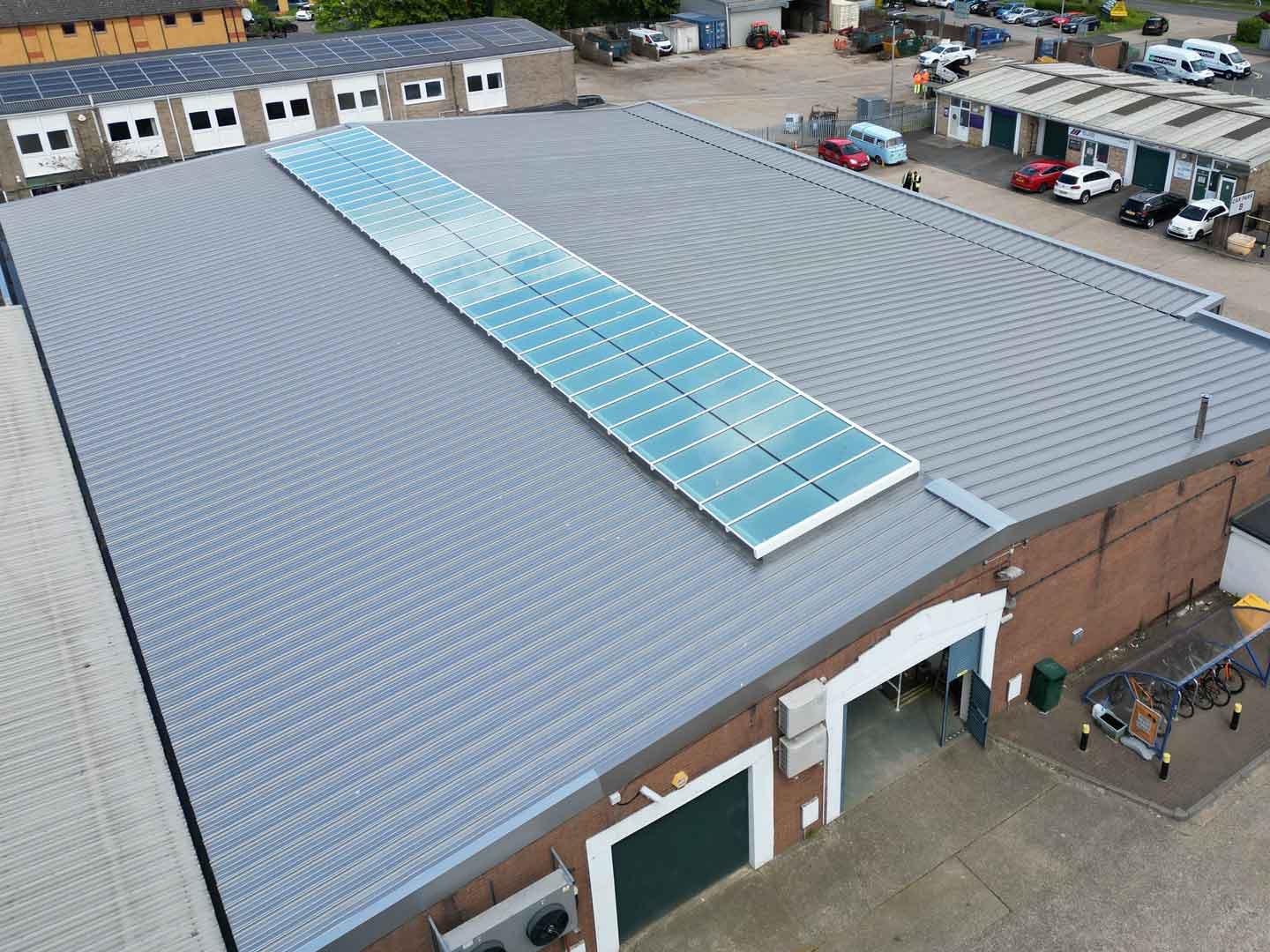
Energy Savings
If you are a commercial business owner looking to improve your building’s energy efficiency, consider installing photovoltaic (PV) panels during a roof renovation. Before proceeding with this option, ensuring that your roof is suitable for PV panels in terms of size, structural integrity, and safe access for regular maintenance is crucial.
Installing PV systems on your roof can have significant benefits. Not only can they provide an alternative source of electricity, but they also offer a relatively short payback period of as little as 4 years. With proper maintenance, these systems have a 20-25 year lifespan.
When planning for preventative maintenance or major works on your building, it is best to undertake roof retrofit works simultaneously with upgrades to insulation and installation of PV panels. This approach allows for shared costs and maximises the value and return on investment in a shorter timeframe.
Additionally, grouping these works reduces the risk of voiding any warranties or guarantee conditions associated with a new roof. Retrofitting PV or insulation at a later date after recovering your roof under warranty, there is potential for damaging the newly installed covering.
By considering these factors and incorporating a solar PV system into your roof renovation, you can improve your building’s energy efficiency while maximising the return on investment.
Design Considerations
Before starting any roof work, conduct a detailed structural analysis to assess the safety and load-bearing capacity. Whether you’re making roofing alterations or upgrades or adding mechanical equipment or solar panels, these modifications can impose greater loads on the existing structure. Therefore, it is crucial to determine if the current roof structure can safely support the additional load.
According to BS 6229:2018 and building regulations, you must maintain a minimum 150mm upstand for details and interfaces on a roof. Maintaining this 150mm upstand height is essential when retrofitting an existing roof, even though adding extra insulation to improve the roof’s thermal performance can be challenging. However, you can still maintain a 150mm upstand height with additional insulation.
One option is to raise the upstand structure itself. For instance, if the 150mm upstand height of a rooflight is compromised, remove the rooflight, raise the upstand kerb to accommodate the additional insulation, and reinstall the rooflight. Alternatively, avoid adding insulation at the specific detail or interface of concern. Instead, increase insulation elsewhere on the roof. By incorporating this into a weighted u-value calculation, the overall thermal performance of the roof can still meet the required standards.
Adopting Best Practices
The importance of retrofitting commercial roofs cannot be overstated in the context of energy efficiency and carbon reduction. Commercial building owners can realise significant cost savings, reduced environmental impact, and improved energy performance, all of which are crucial for meeting the UK’s net-zero targets.
Understanding your roof’s condition through comprehensive surveys is essential to identify the most effective retrofit solutions. As the market increasingly favours energy-efficient buildings, retrofitting offers commercial landlords a competitive edge by attracting tenants willing to pay a premium for green credentials. Additionally, incorporating solutions like photovoltaic panels during roof renovations can further enhance energy savings and return on investment.
Ultimately, retrofitting commercial roofs is not just a matter of compliance or cost-saving; it is a strategic move towards a more sustainable and future-proofed building in an evolving regulatory landscape. By adopting best practices and focusing on low-carbon solutions, building owners can significantly reduce operational emissions and foster a more sustainable built environment for future generations.
Retrofitting a commercial roof presents a cost-effective solution compared to completely replacing the entire roof structure, significantly reducing material and labour costs while enhancing environmental sustainability.
Andrew Fox, Technical Manager, Garland UK
